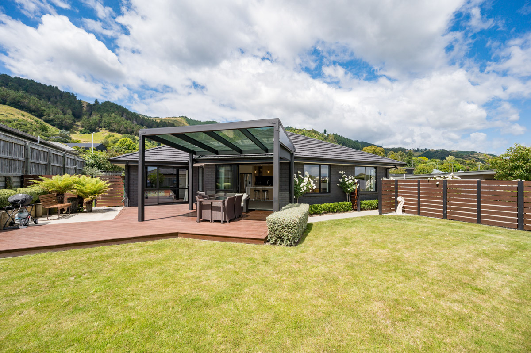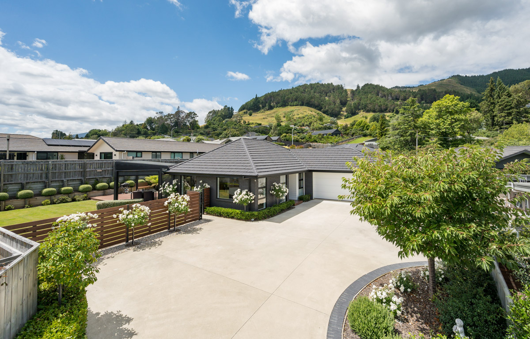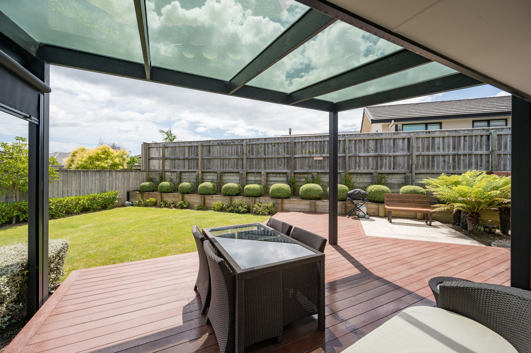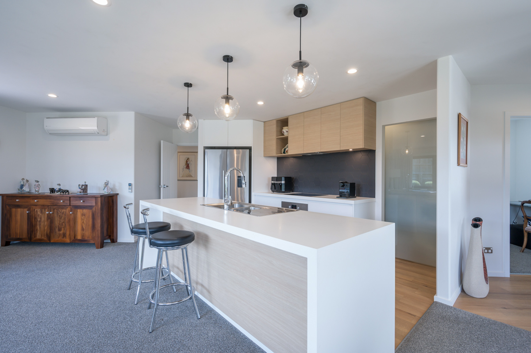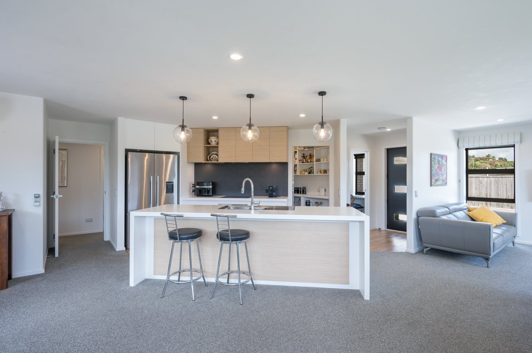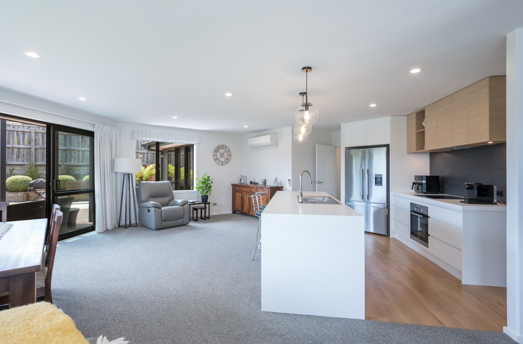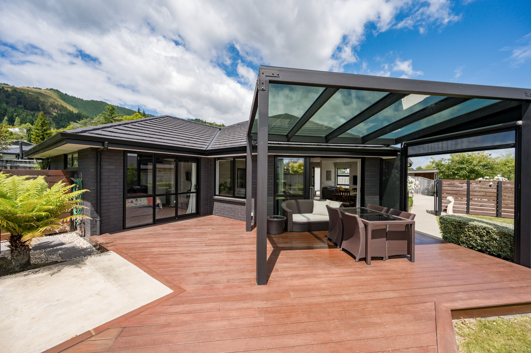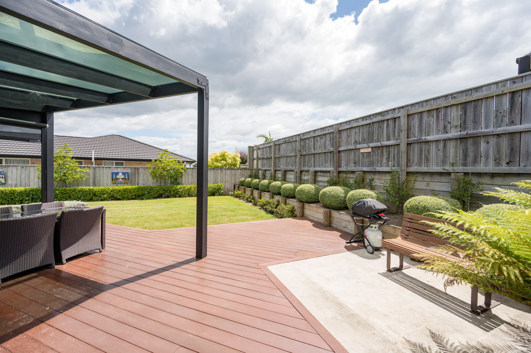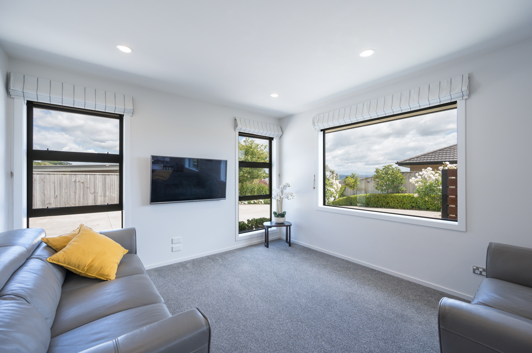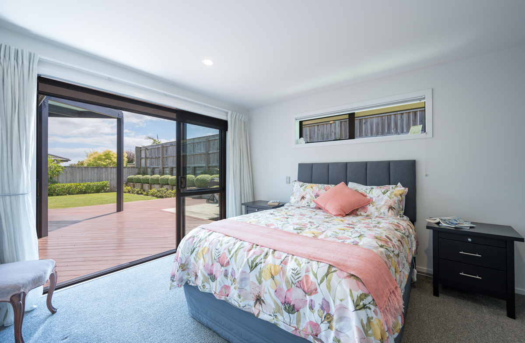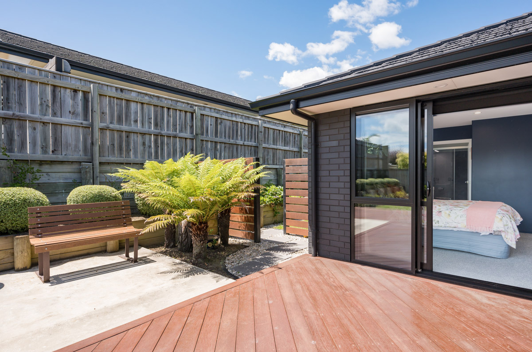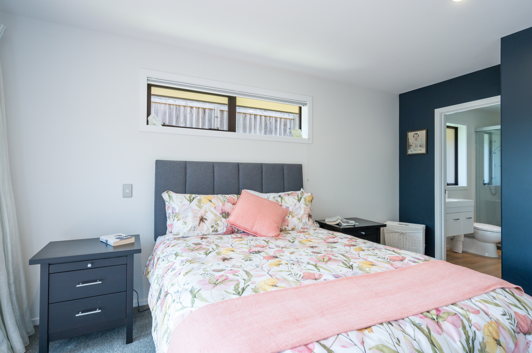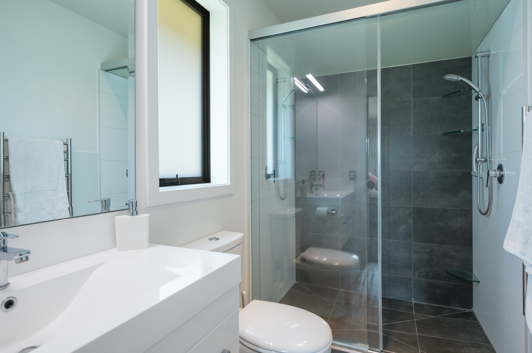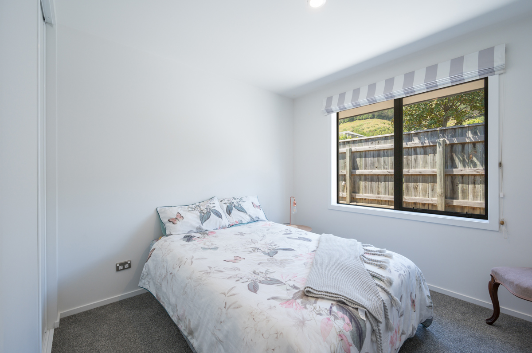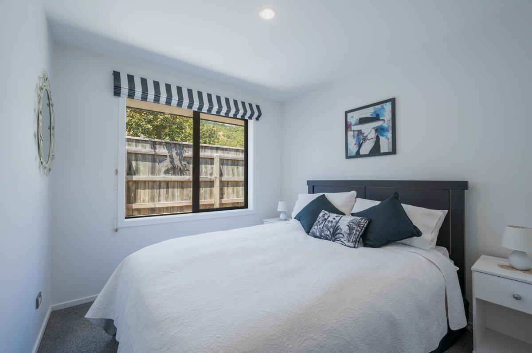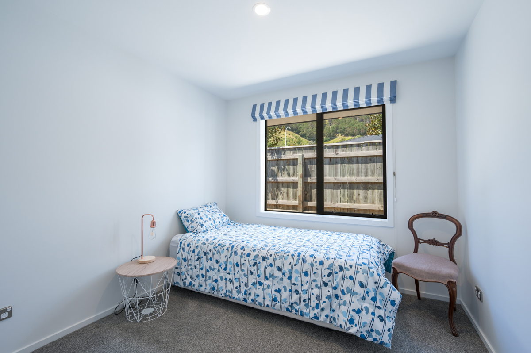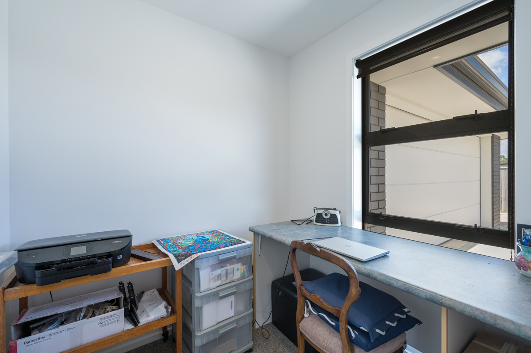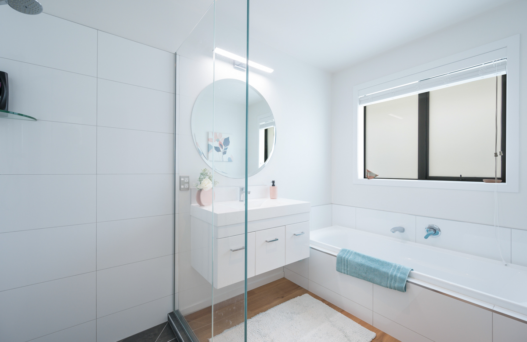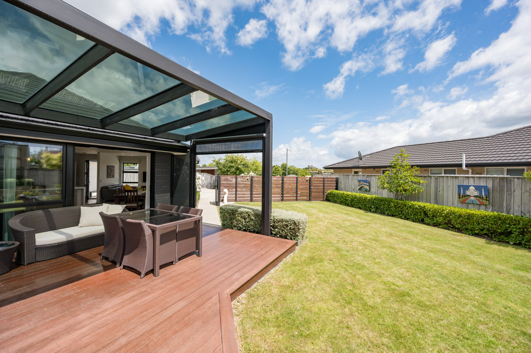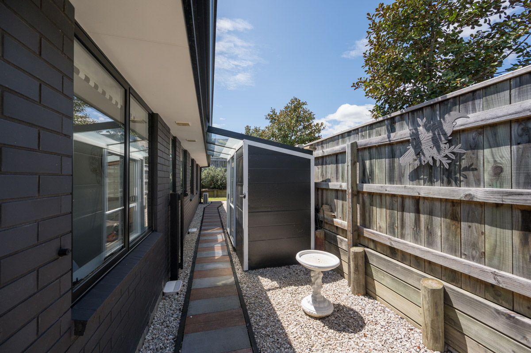Packs a Punch!
13 Fallow PlaceStriking design gives 13 Fallow Place a bold and modern presence, perfectly complementing this stunning 7-year-old home in a peaceful cul-de-sac. The generous driveway provides ample parking for guests and even the caravan, making it as practical as it is beautiful. From the moment you step inside, you’ll notice a mix of striking and subtle features that elevate this home’s character.
At the entrance, a dedicated office sets the tone for functionality, leading into the spacious, angular living area. This cleverly designed space is centered around the lovely white kitchen, which steals the show with its pendant lighting, black hexagon tile splashback, and a frosted glass cavity door that conceals the walk-in pantry. Built with entertaining in mind, the property boasts a custom-designed patio covering.
All 4 double bedrooms are generously sized and feature excellent wardrobe space, while the hallway offers abundant storage options. The tiled family bathroom includes a separate toilet, and the walk-through laundry connects seamlessly to a bright, spacious garage with yet more storage.
The master suite is a true retreat, reflecting the home’s moody exterior with a deep blue feature wall, a large walk-in wardrobe, and an elegant ensuite with a tiled double shower.
With breathtaking views of the western ranges and a design that perfectly blends functionality and flair, this home is a standout you won’t want to miss.
instantly download property files
Covenants-13-Fallow-Place.pdf (133 downloads ) Floor-Plan-13-Fallow-Place.pdf (158 downloads ) GPI-13-Fallow-Place.pdf (146 downloads ) Rental-Assessmenet-13-Fallow-Place.pdf (154 downloads ) Title-13-Fallow-Place.pdf (129 downloads ) Top-of-The-South-Map-13-Fallow-Place.pdf (209 downloads )


