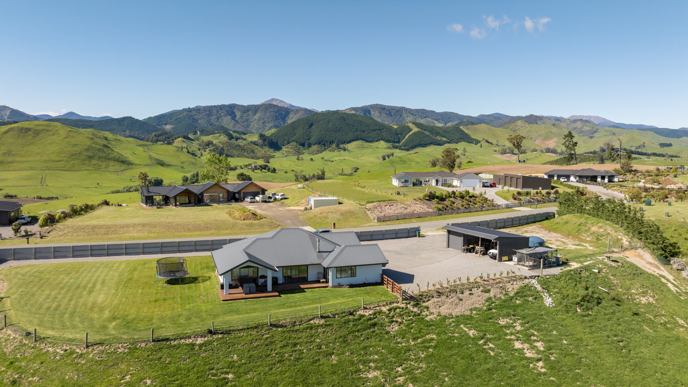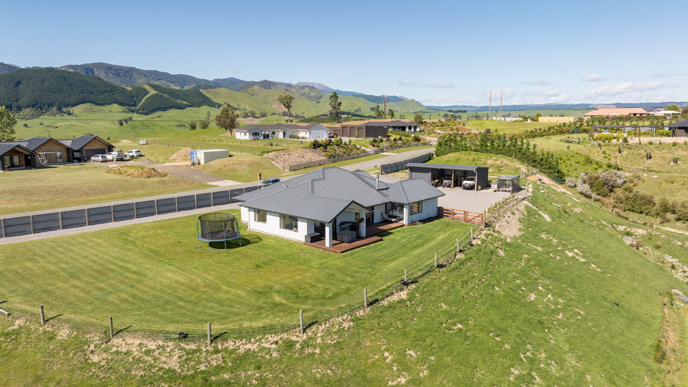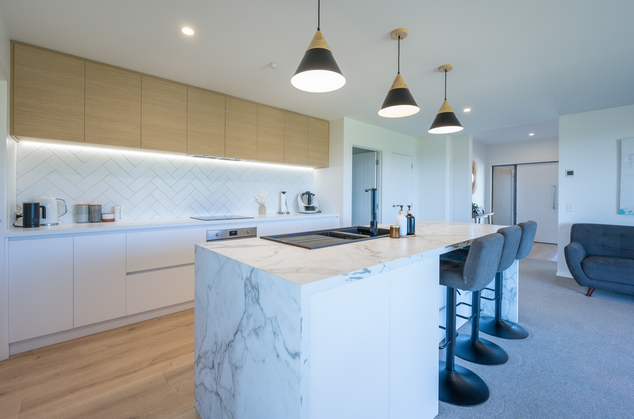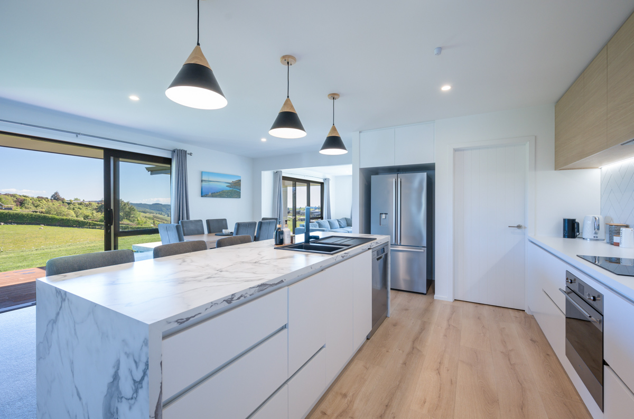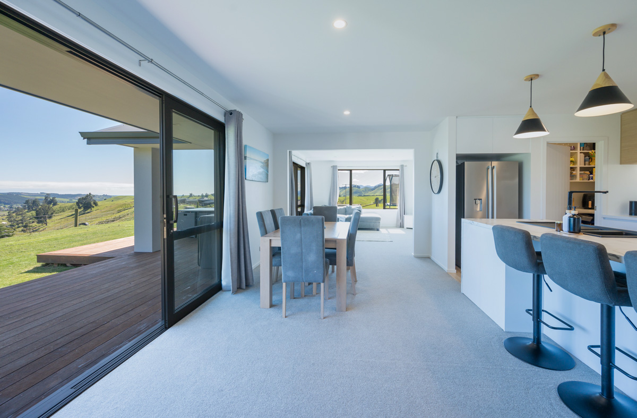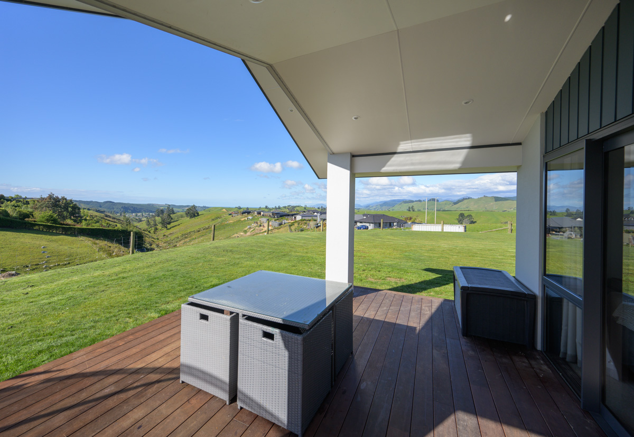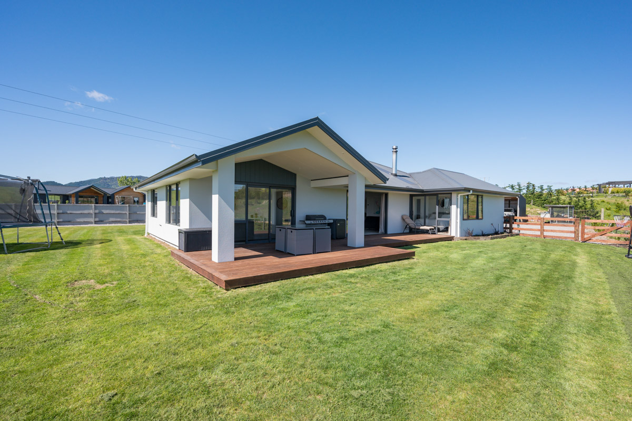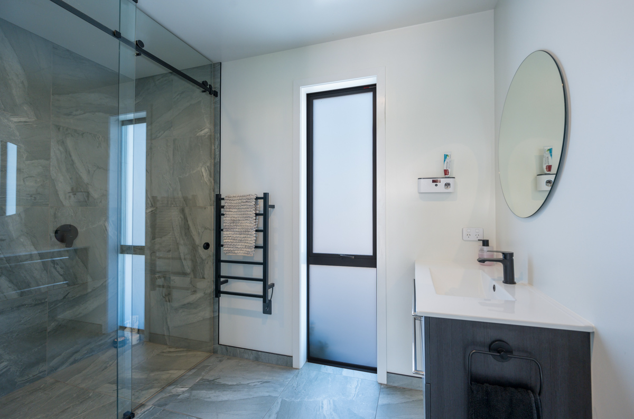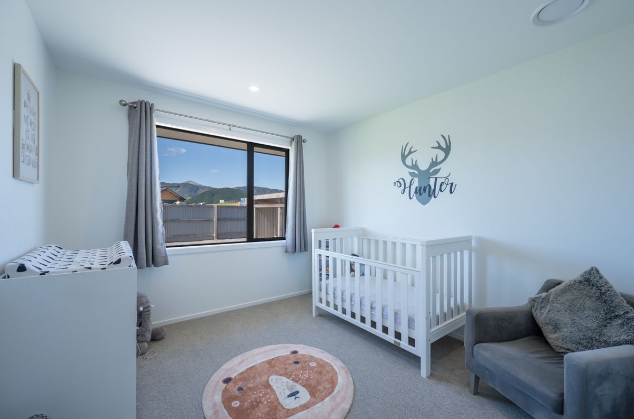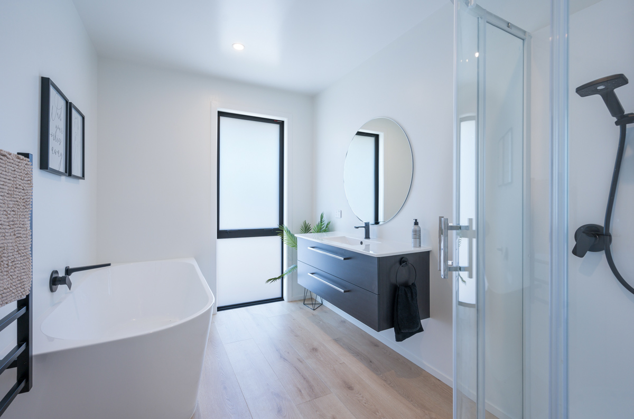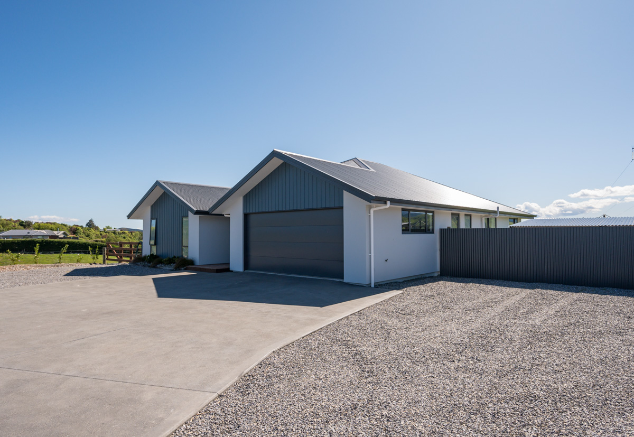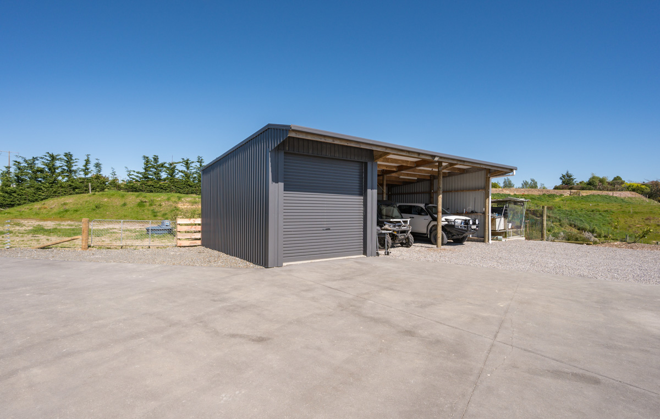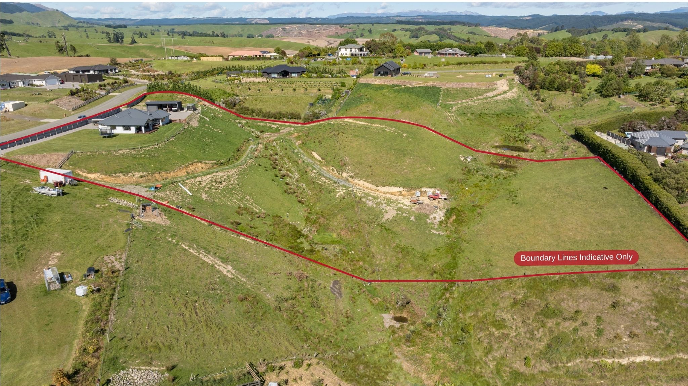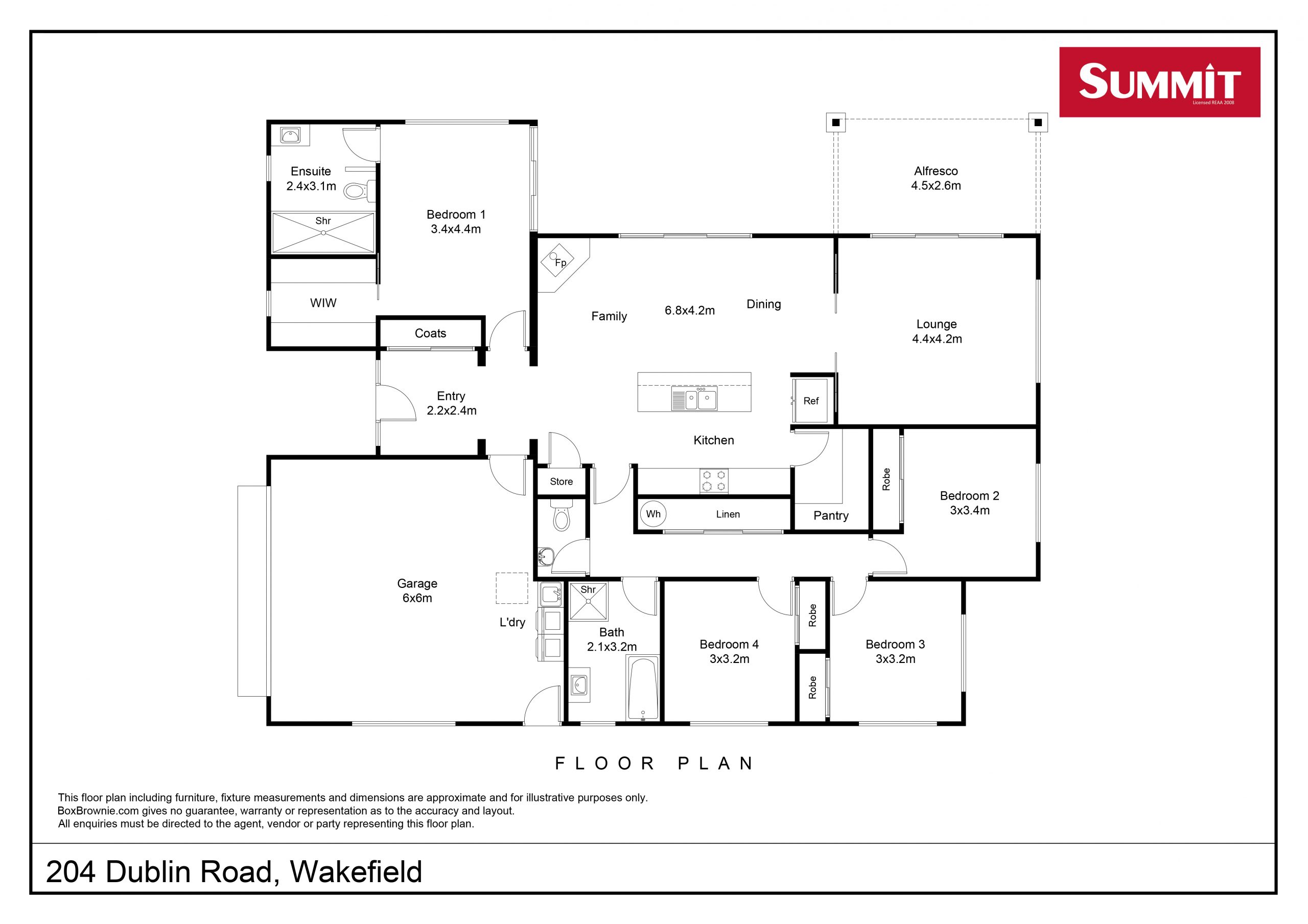Come & Live The Lifestyle Dream!
204 Dublin RoadEscape to your own slice of the countryside to this sprawling 1.2ha property, be sure to bring all the toys, pets and kids – there is ample room here!
Inside, you will be welcomed by an entertainer’s kitchen with generous bench space and walk-in scullery, the open-plan layout features a large woodburner and provides easy access to the living space, covered alfresco with kwilla decking, as well as a span of the epic and elevated rural views.
A well thought-out design means a dedicated master wing with walk-in wardrobe and tiled ensuite, generous remaining 3 bedrooms all with double wardrobes, a separate main bathroom with bath, the convenience of great storage and stylish finishes throughout the home. This home features a double internal-access garage, along with a spacious 3-bay pole shed and extra off-street parking, large concrete driveway which is great for the kids to scooter around on – plus a dedicated woodshed. It’s all about space, space, and more space!
Picture summer afternoons filled with laughter as children run freely, playing games, or enjoying a picnic, while your furry friends frolic below within the fenced paddocks. Located within the Wakefield community, you’ll never be short of family activities – river walks, BMX and mountain bike park fun and the local primary school, plus if you forget the kids’ lunch, don’t panic – you’ll pass the ever so tasty Wakefield bakery.
This could all be yours, come and live the lifestyle dream – contact us today.
instantly download property files
Top-of-The-South-Map-204-Dublin-Road.pdf (160 downloads ) Title-204-Dublin-Road.pdf (119 downloads ) Rental-Assessment-204-Dublin-Road.pdf (132 downloads ) GPI-204-Dublin-Road.pdf (116 downloads ) Floor-Plan-204-Dublin-Road.pdf (101 downloads )
full council file below


