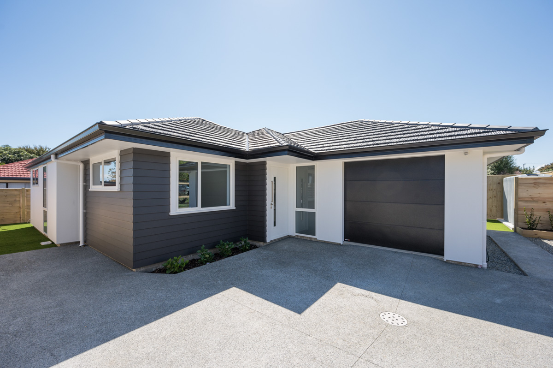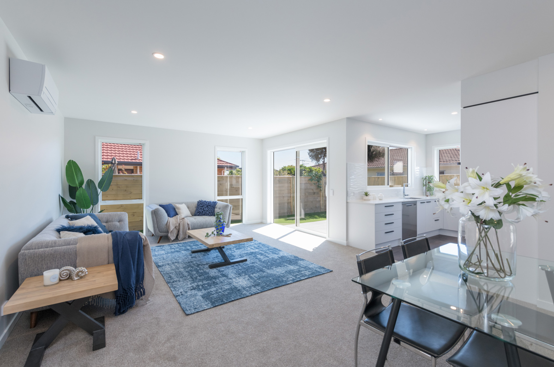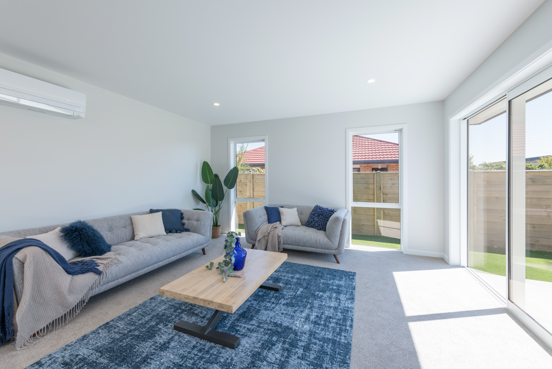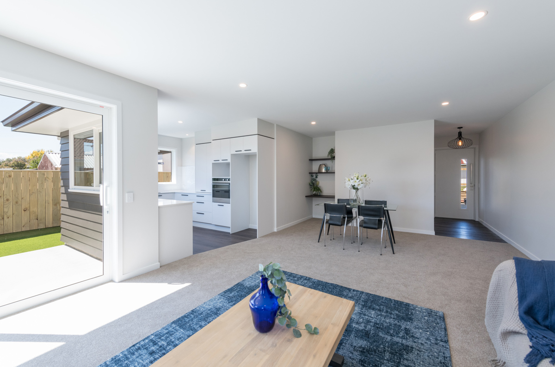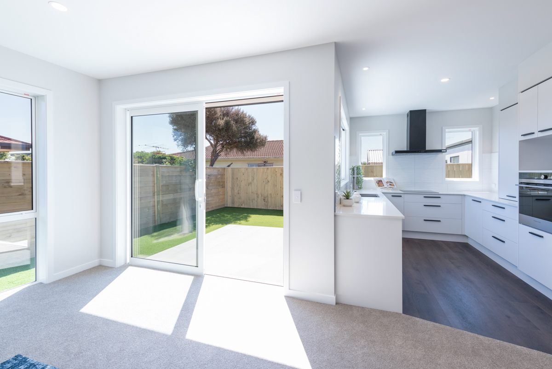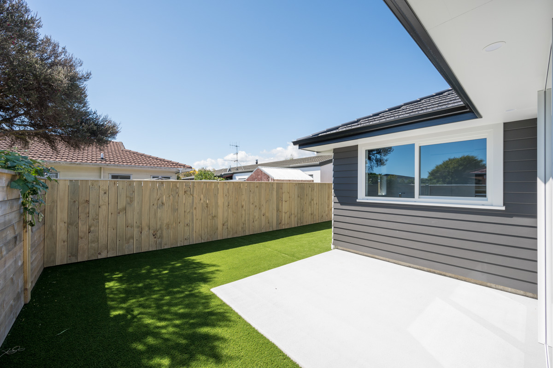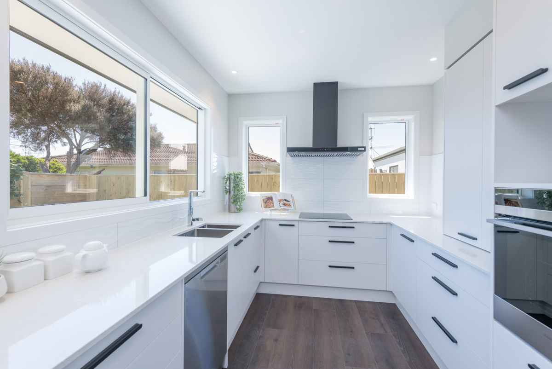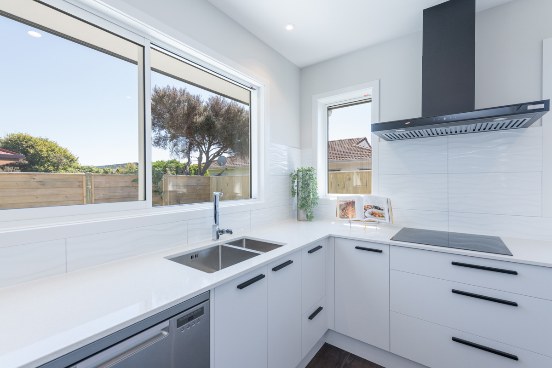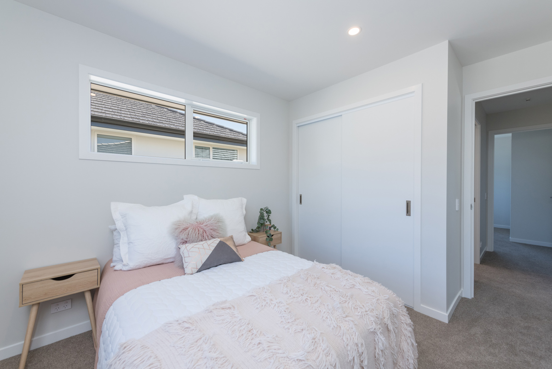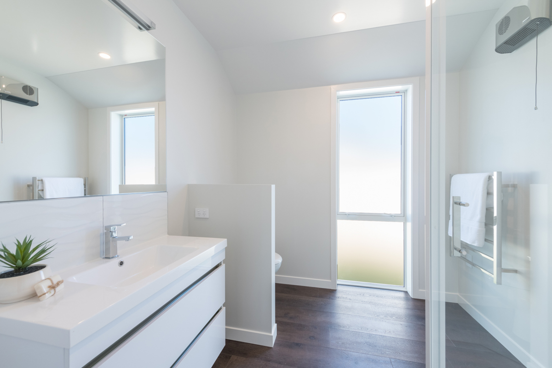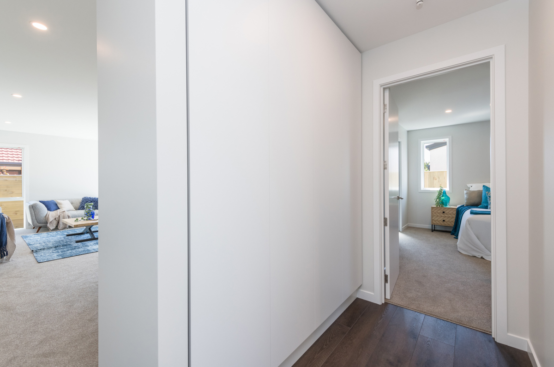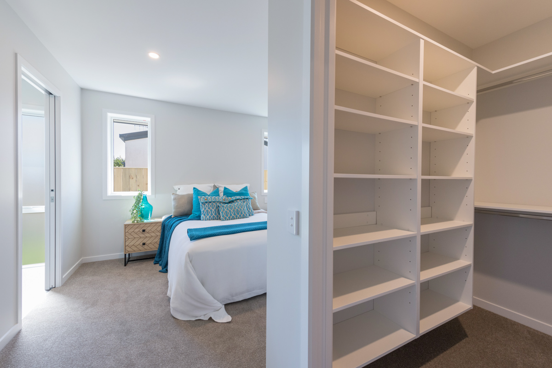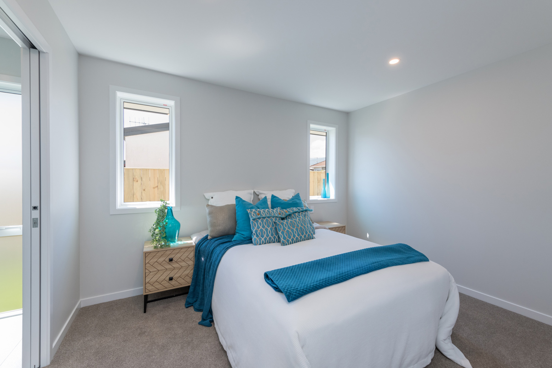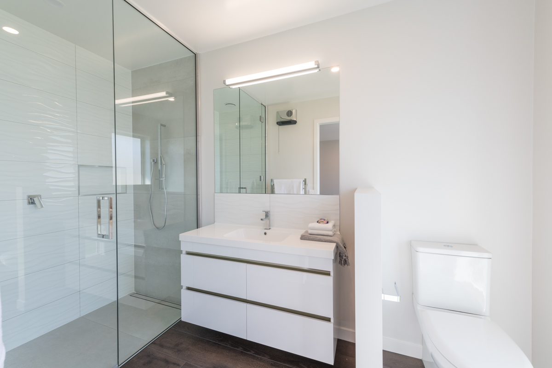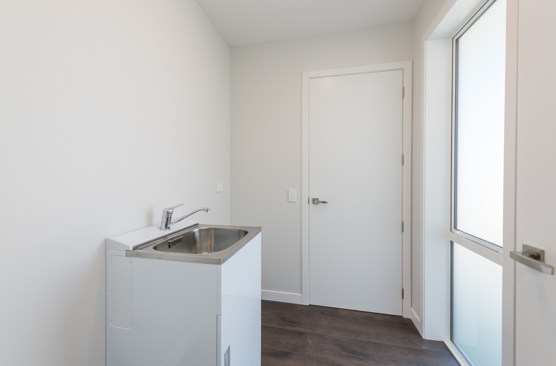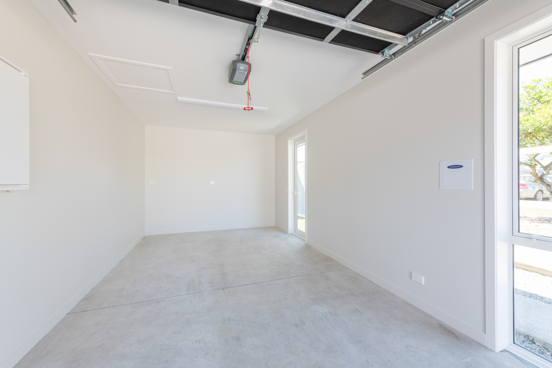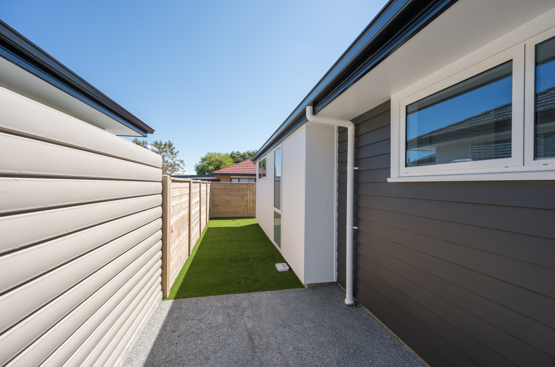SAVED THE BEST FOR LAST!!
29C Talbot StreetThe last of a well watched build, 29c Talbot Street’s announcement to the market is finally here. Design evoked by thoughtful calculations and ease of living, the charcoal linear and pristine white plaster fronts the 138sqm floorplan. The exposed aggregate driveway provides a turning bay, off-street parking, and the possibility of a camper. Welcomed entry is onto dark vinyl planks met by neutral carpets into the open plan living. The living allows multiple layout options and corner nook features floating shelves. An all-white kitchen with; Caesarstone countertop, on-bench pantry, and quality fixtures; is graced by all-day sun and beautified by black accents. A ranch slider opens to a private courtyard and artificial grass wraps the 455sqm section. Two of the three double bedrooms are located in their own wing and share a bathroom, while the master bedroom heads in a separate direction and has a fitted walk-in-robe and ensuite with tiled glass shower. There is a separate laundry, fabulous storage, and a single internal garage with wiring for a future EV plug. A detailed build, all within a hop, skip and a jump from the Richmond Mall. Call Glyn.
PLEASE NOTE: Vaccine passes are not required to attend the viewings at 29C Talbot Street. Please ensure that you wear your face mask during the viewing. Thank you for your co-operation and understanding.


