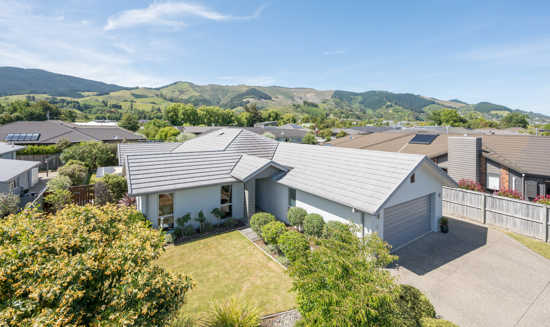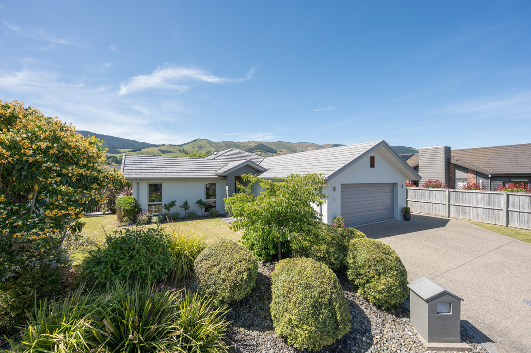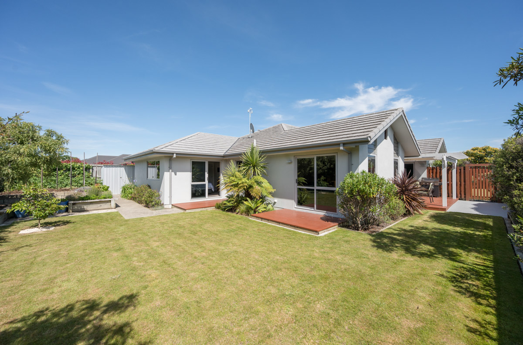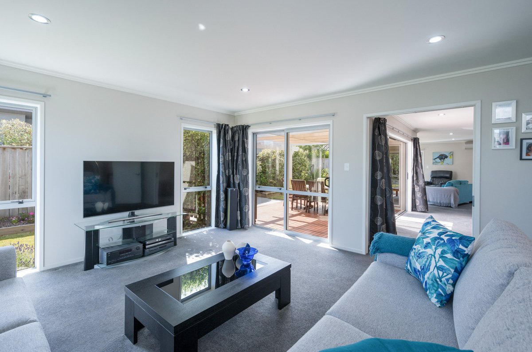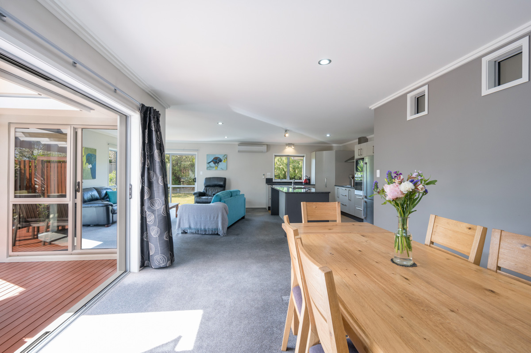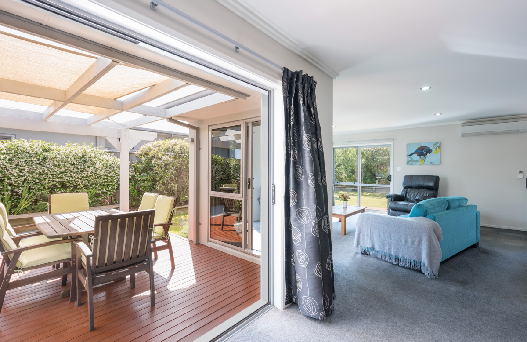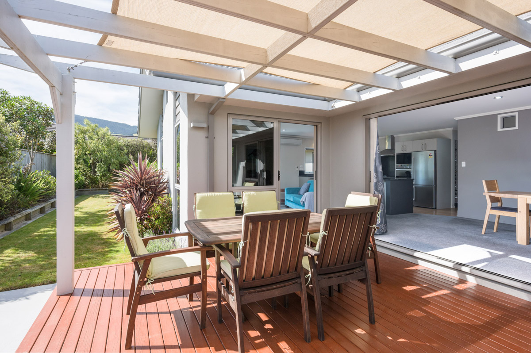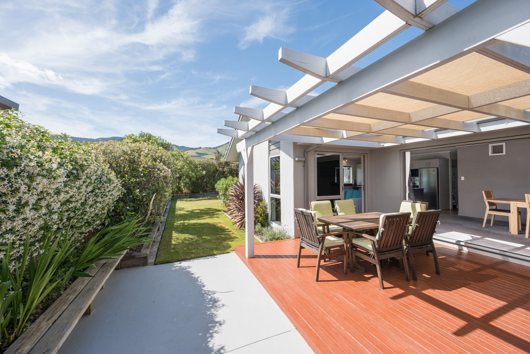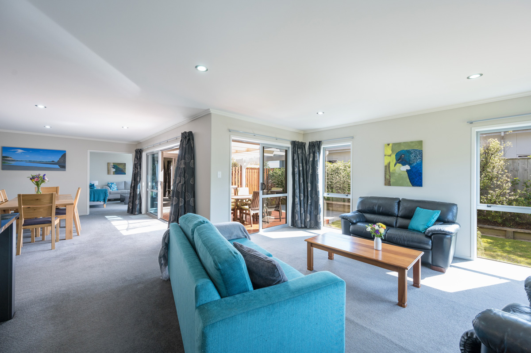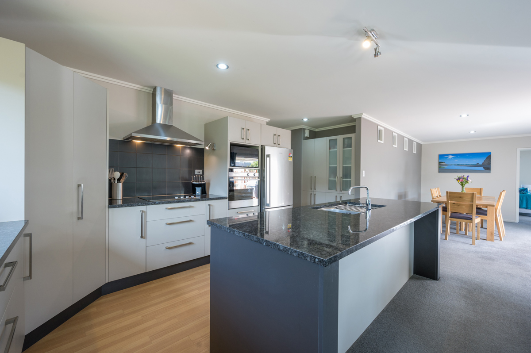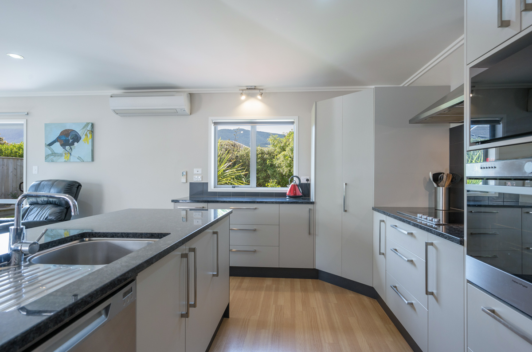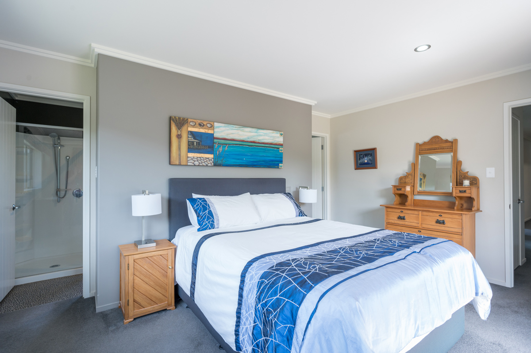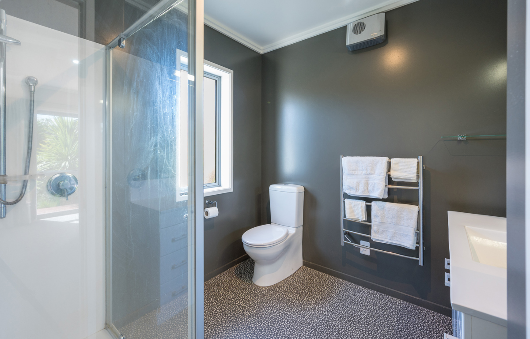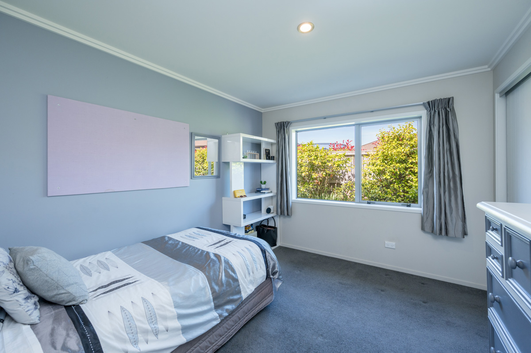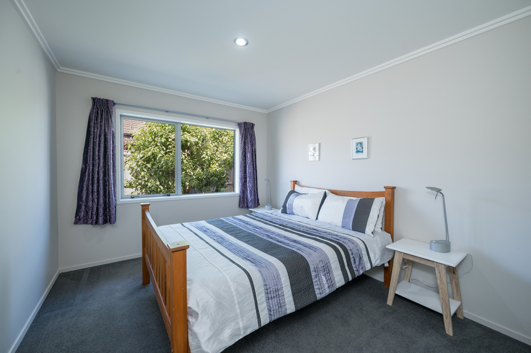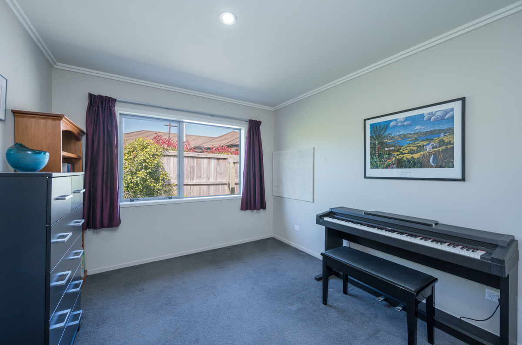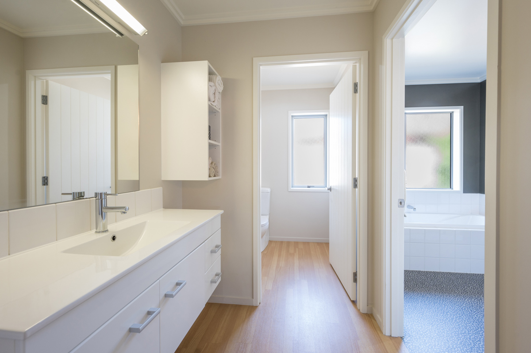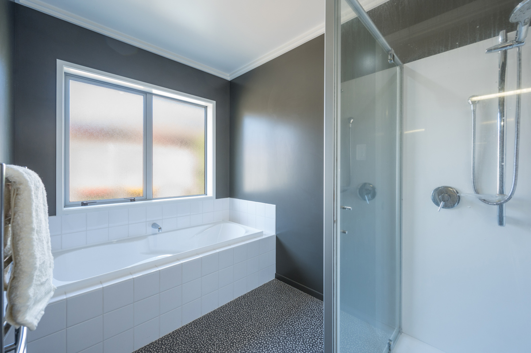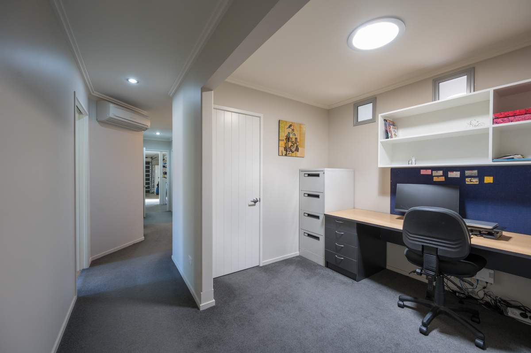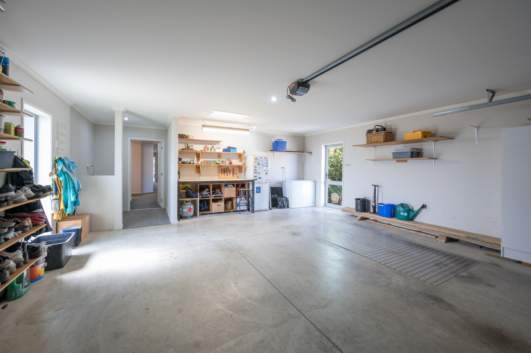Sizeable Family Perfection
33 Taranaki PlaceLocated in the very desirable Daelyn location which has great access to all the walking and biking tracks the area has to offer, an easy stroll to schooling for all ages and just moments away from local shopping including supermarket, café/restaurants and even the local pool/gym.
The sizeable 251sqm floorplan will satisfy the busiest of families, with an abundance of space everywhere you look, and you will love the 816sqm section. Be welcomed by a dedicated tiled entrance way, the separate lounge flows into the oversized open plan kitchen/dining and living space that opens out onto multiple outdoor entertaining areas which have been strategically designed to capture great sun while being sheltered and private. The kitchen has plenty of bench space and storage, often sought but rarely found. Enter the bedroom wing to find a master that includes both walk in wardrobe, ensuite and direct access out to its very own deck, 3 further double bedrooms all identical in size are serviced by a uniquely designed family bathroom that has a separate toilet, separate vanity room and then a shower and bathroom – this set up makes those busy school mornings a breeze. Completing the internal floorplan is great sized office, walk through laundry and spacious double garage that has space for work bench and further storage. Outdoors you find a well landscaped property with mature trees, beautiful gardens, a large purposely built vege garden, and extra off-street parking for that boat or camper. There is so much on offer, so all families or purchasers craving space must view now as the Vendor is motivated to downsize and we are priced to sell in this very popular location.


