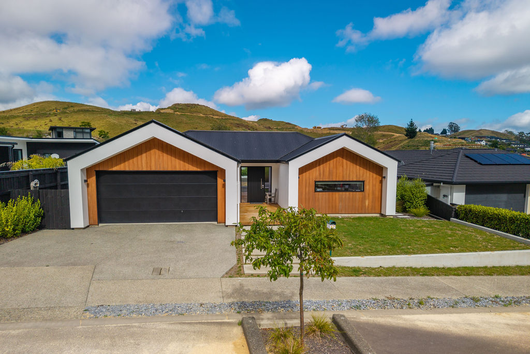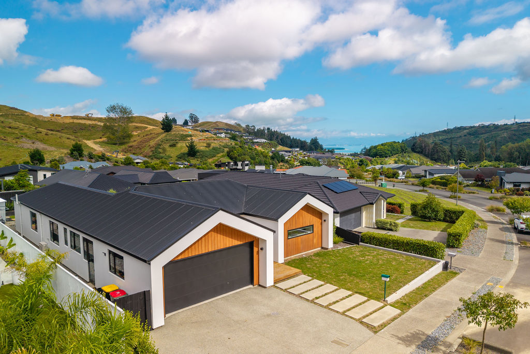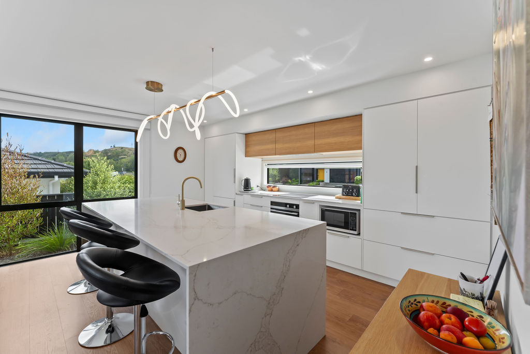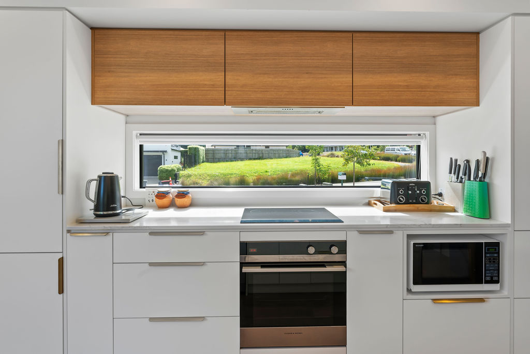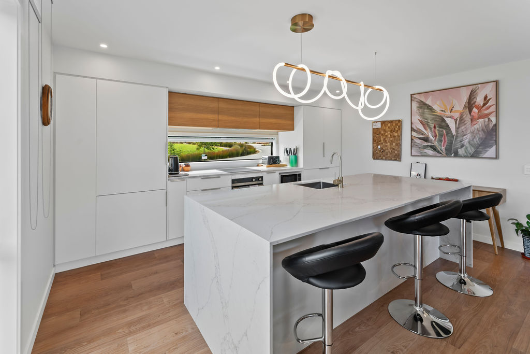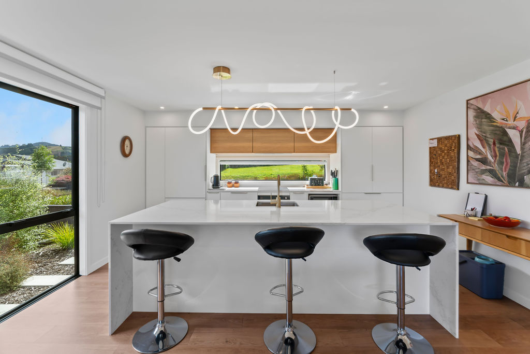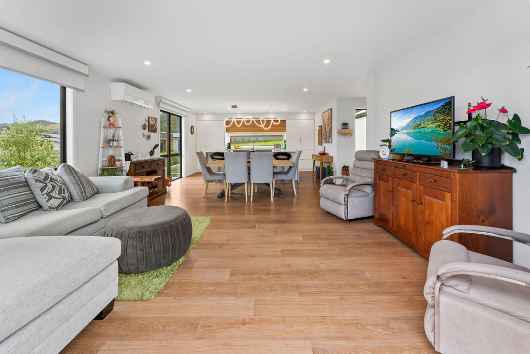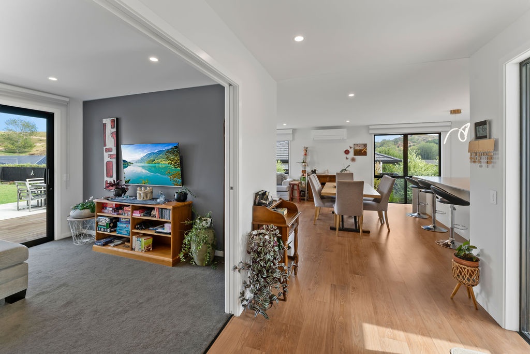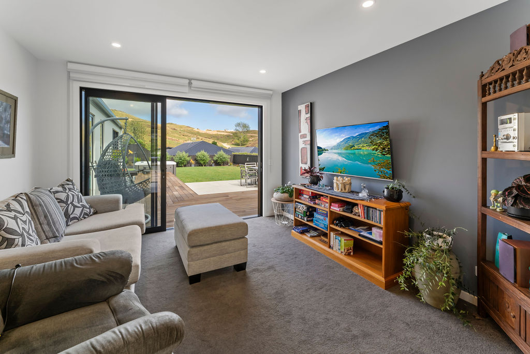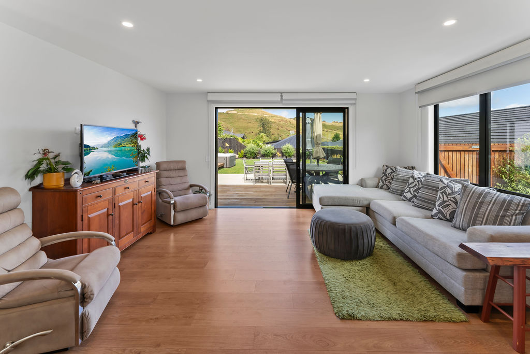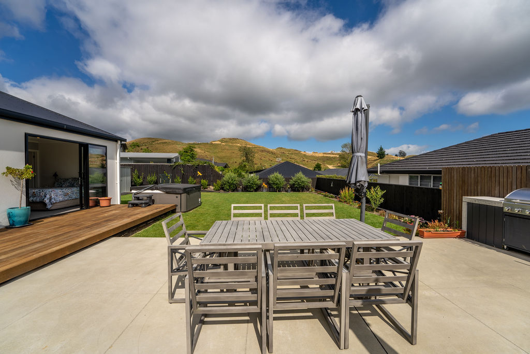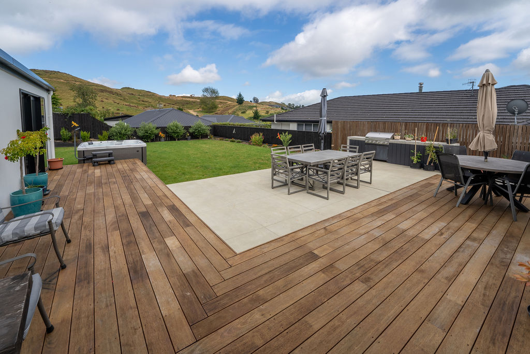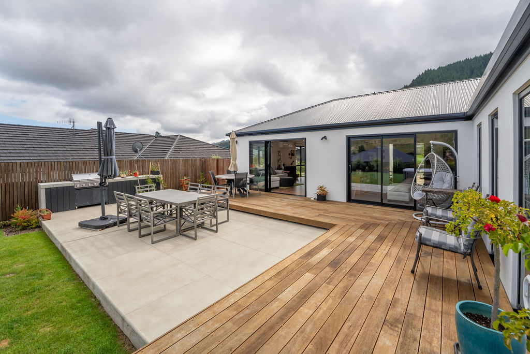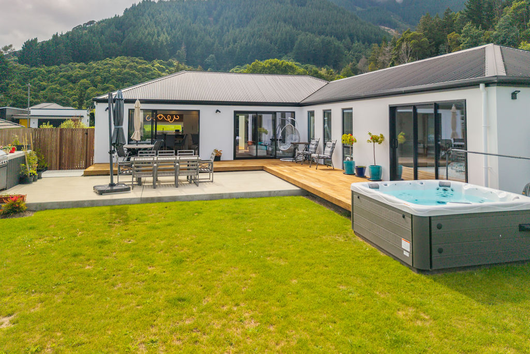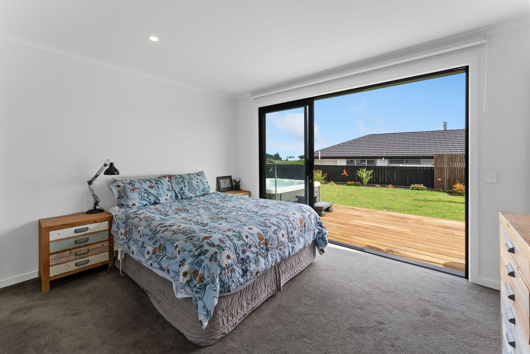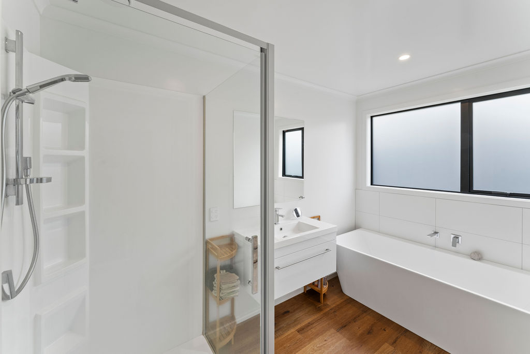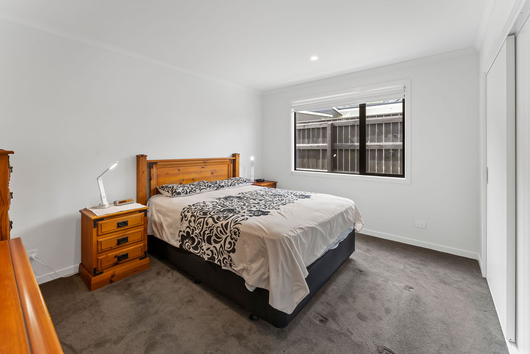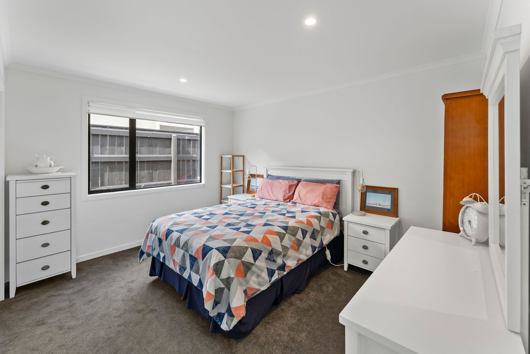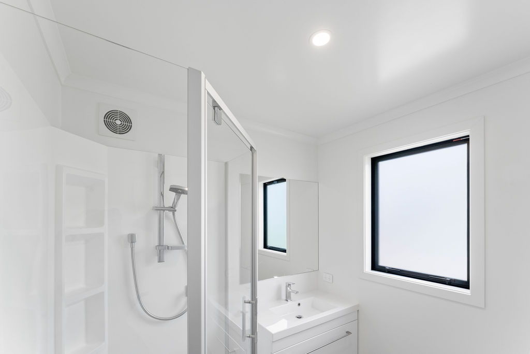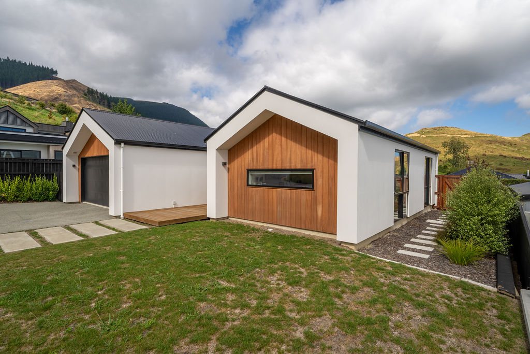Executive Living with Entertainer’s Flair
67 Sanctuary DrivePositioned in a peaceful and highly desirable location, this near-new home combines contemporary comfort with striking street appeal. Backed by the remainder of a 10-year Master Build Guarantee, it offers peace of mind and effortless living for years to come.
Designed for entertaining and relaxed family life, the home features expansive decking, a concrete patio, and an in-built BBQ – all overlooking a large, flat, grassed backyard perfect for children or pets, plus a spa pool completes the ultimate outdoor retreat.
Inside, the executive kitchen anchors the spacious open-plan living area, while a separate media room offers flexibility for family movie nights or quiet retreat. Both living spaces open seamlessly onto the deck, embracing indoor-outdoor flow.
Three large double bedrooms provide plenty of space, including a well-appointed master suite with walk-in robe, ensuite, and ranch slider access to the wraparound deck. Two stylish bathrooms ensure everyday convenience.
Double internal garaging, thoughtful layout, and premium finishes throughout enhance the appeal.
With easy access to local walking and biking tracks, and just a short stroll to the popular Sprig & Fern pub, this home suits families, up-sizers, and retired couples looking for lifestyle, space, and low-maintenance luxury.
instantly download property files
Title-67-Sanctuary-Drive.pdf (131 downloads ) GPI-67-Sanctuary-Drive_compressed-1.pdf (103 downloads ) Floor-Plan-67-Sanctuary-Drive.pdf (97 downloads ) Top-of-The-South-Map-67-Sanctuary-Drive.pdf (115 downloads )


