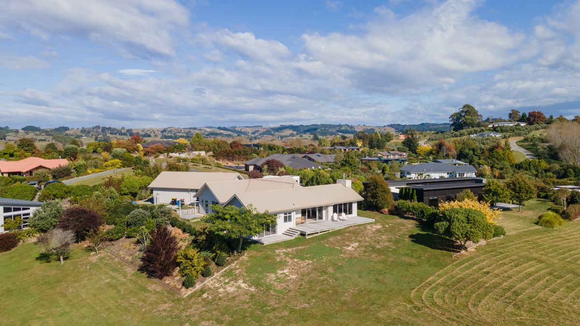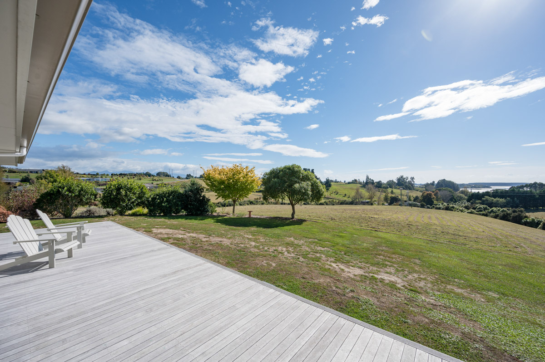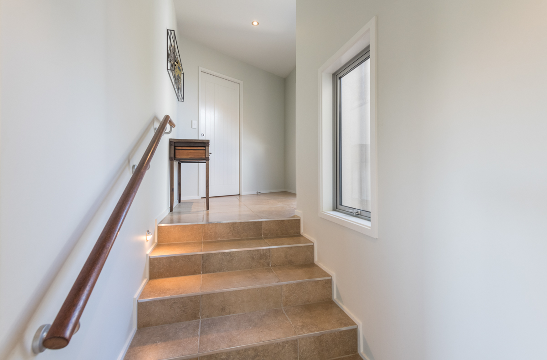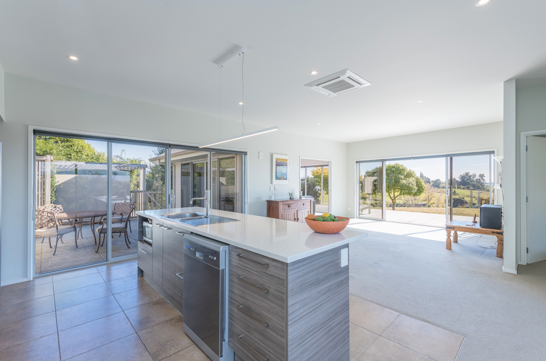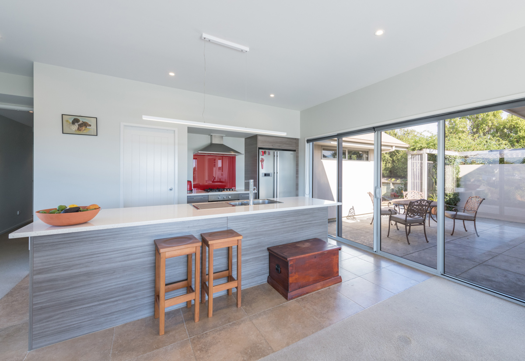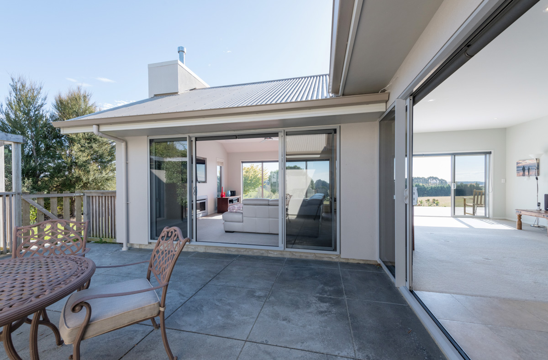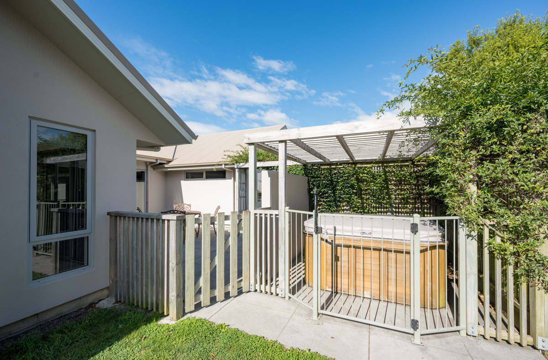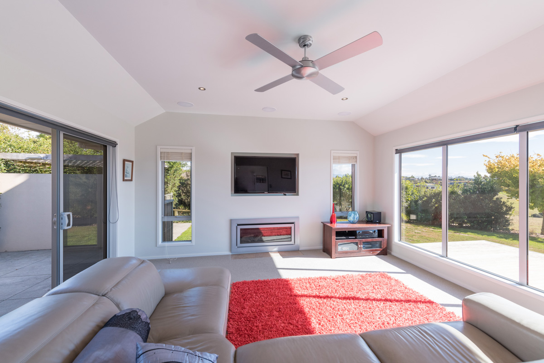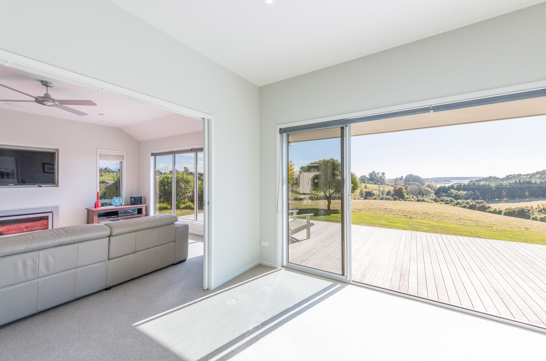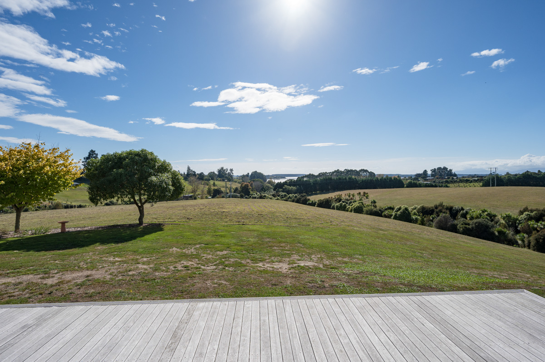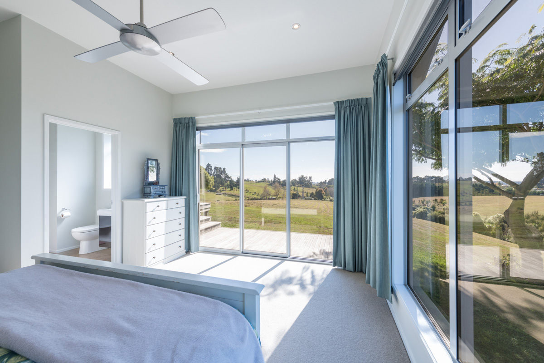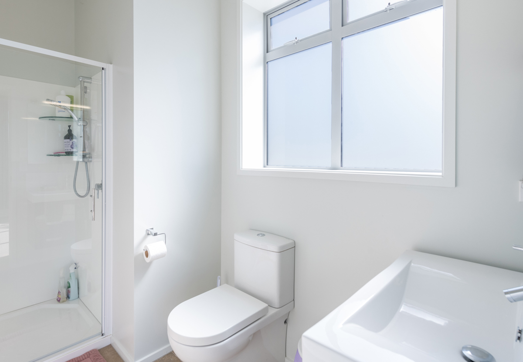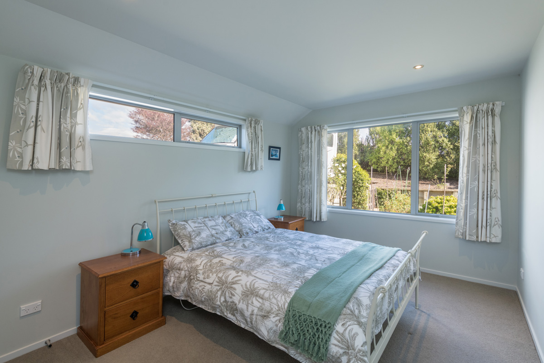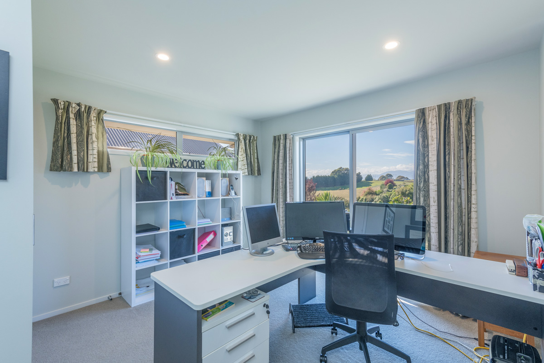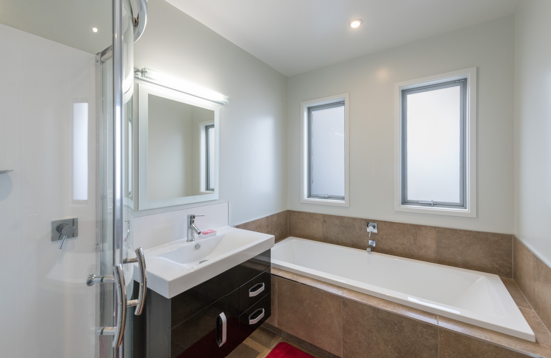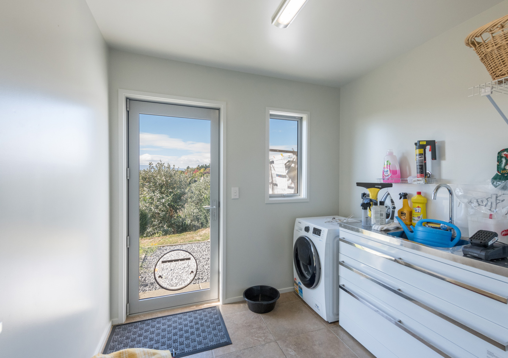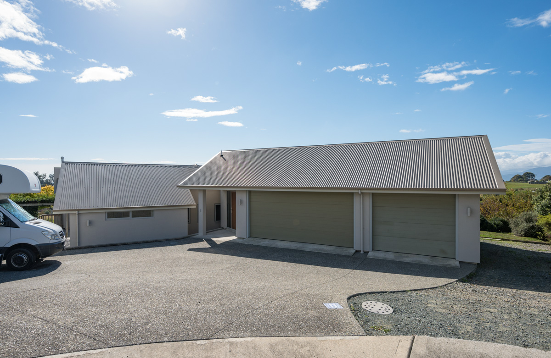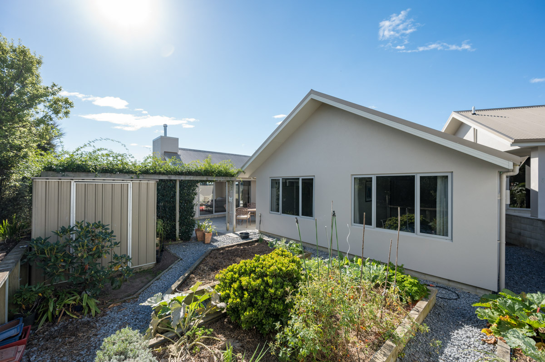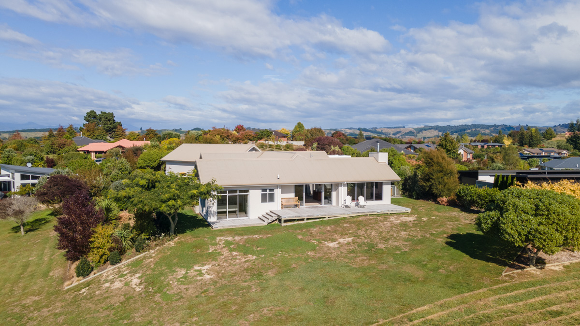THE PERFECT FAMILY LIFESTYLER!!
8 Ribbonwood LaneRolling hills sprawl out in front to a sparkling water view, 8 Ribbonwood Lane occupies a stunning positioning bearing directly north. The sun soaked 3049sqm section, borders the Appleby Hills Reserve ensuring no future developments will impose on the panoramic view. The driveway hosts not one but two large parking bays and triple car garaging. Tiled entry with a mini split level that journeys the hallway and delivers you into the open plan living, penetrated with natural light and has numerous options for outdoor enjoyment should you seek sun or shade. One of the two heat pumps cool the living area whose kitchen has tile flooring, and features an island bench with solid stone counter, cabinets of pine grey, and a walk-in pantry. Every which way rewards a lovely view, and the separate generous family lounge has a gas fire. Discreetly beheld is a further mini level where the master suite is rewarded of sun, views, and space, furthermore an ensuite, walk-in-wardrobe and private patio. The remaining 3 double bedrooms are each appointed double wardrobes, 2 of these rooms form a separate wing with a family bathroom and separate toilet while the third has a degree of separation and is ideal as an office or guest bedroom. Running on gas hot water, and completing the home is good storage and a separate laundry whilst outside, there are various fruit trees and raised vegetable beds. Space in spades and fresh air to fill the lungs, families will love this retreat a mere 10minute drive from Richmond. Call Glyn to view.


