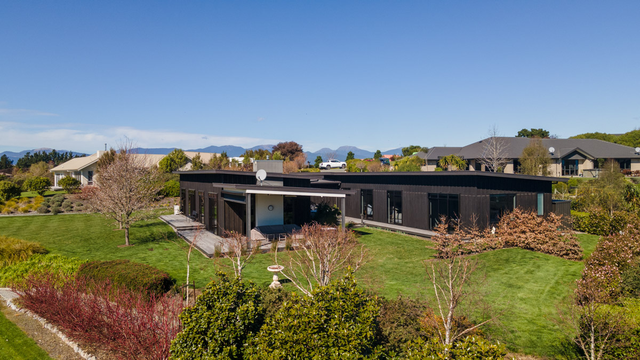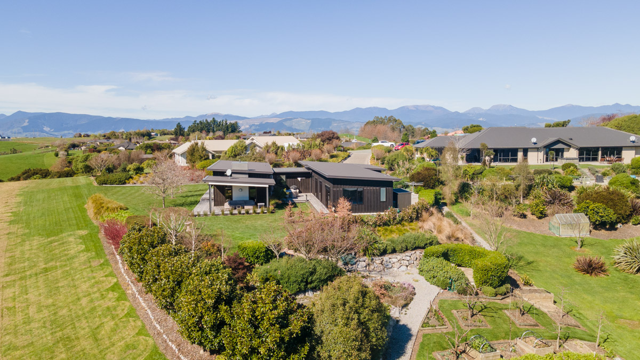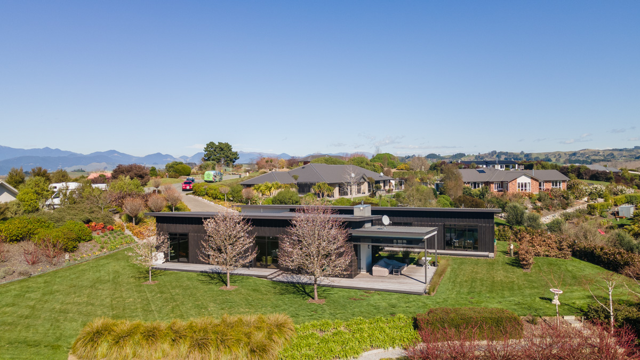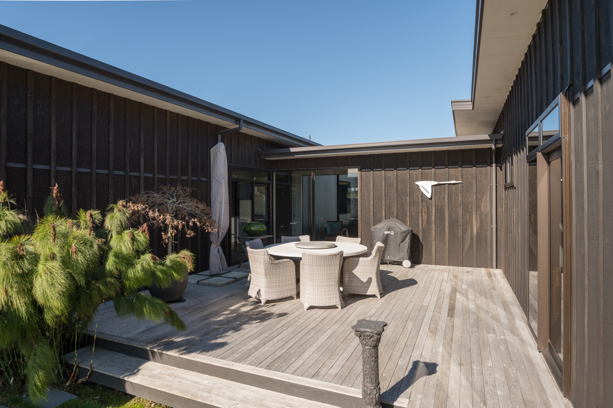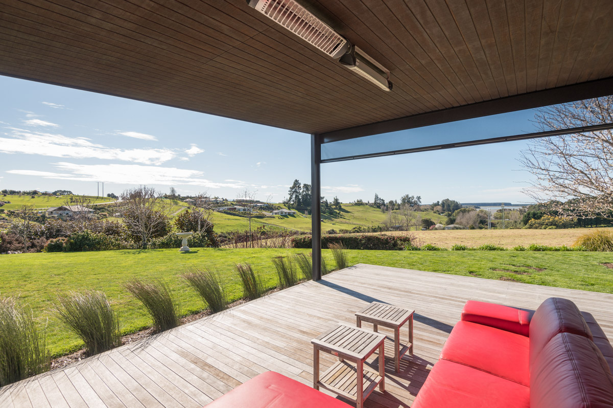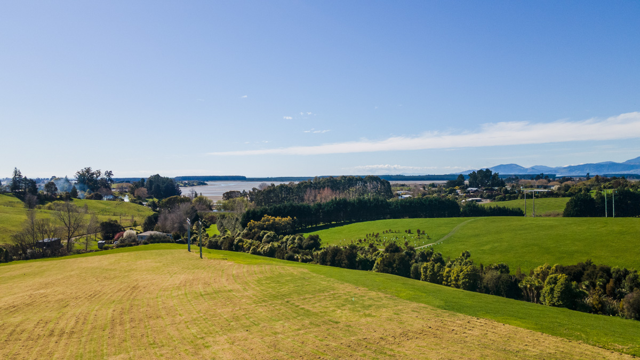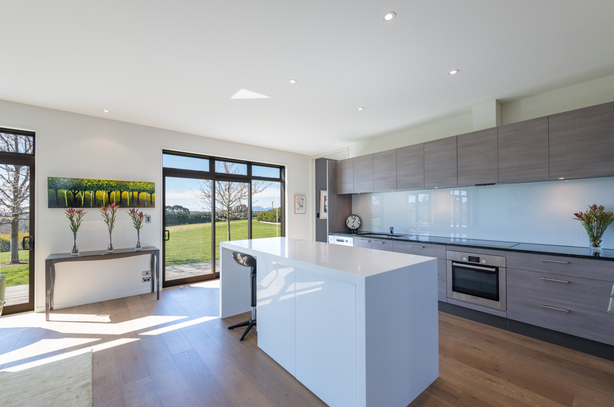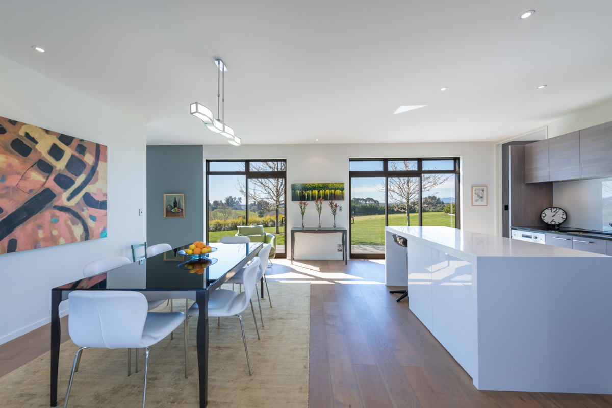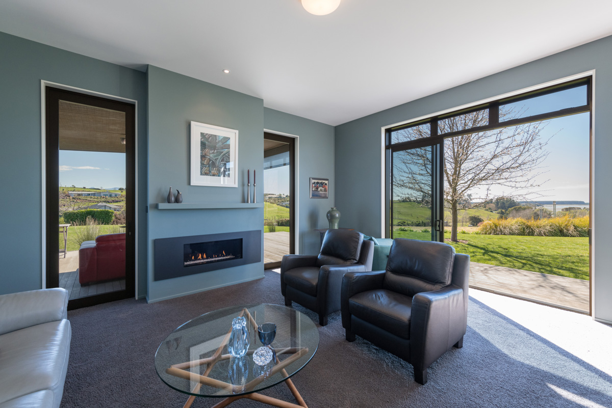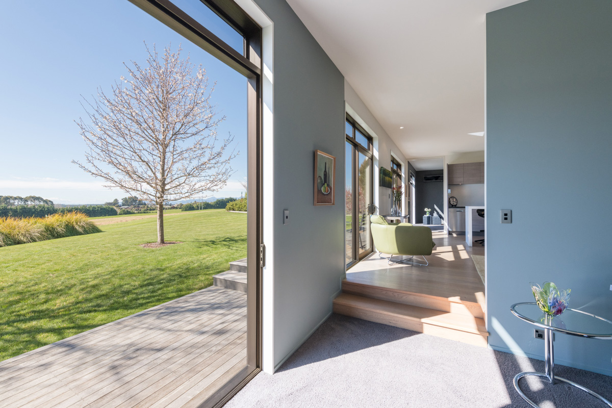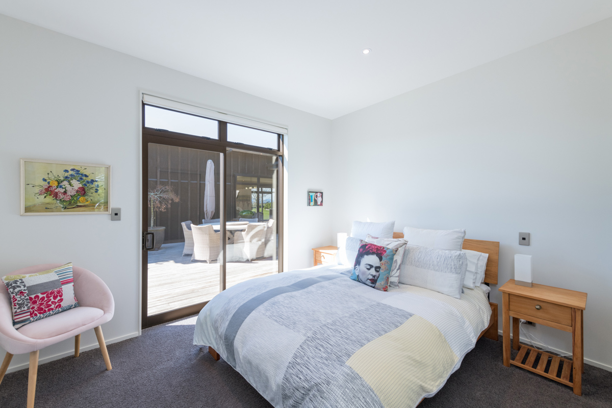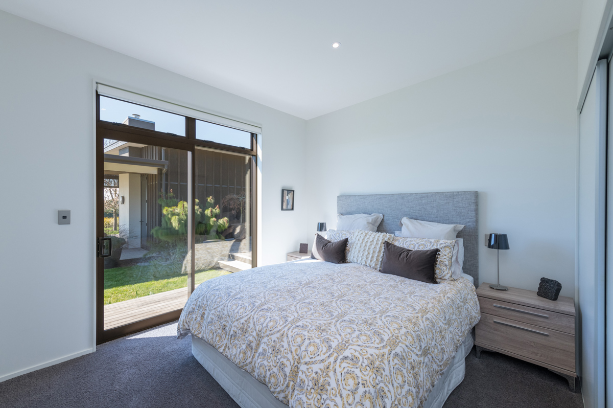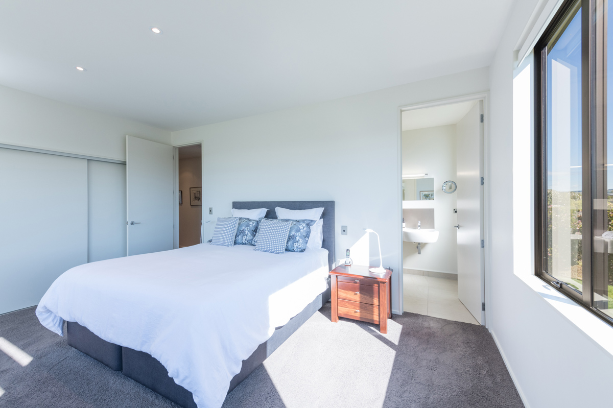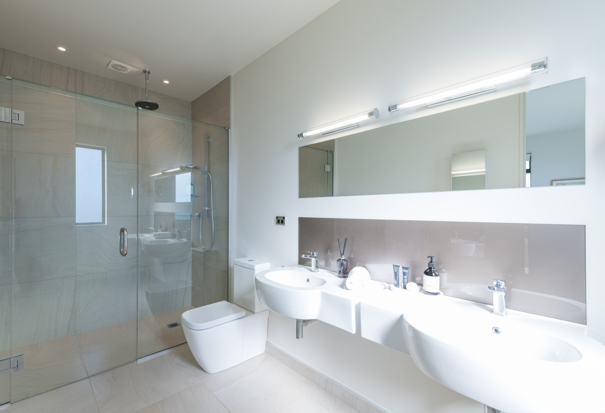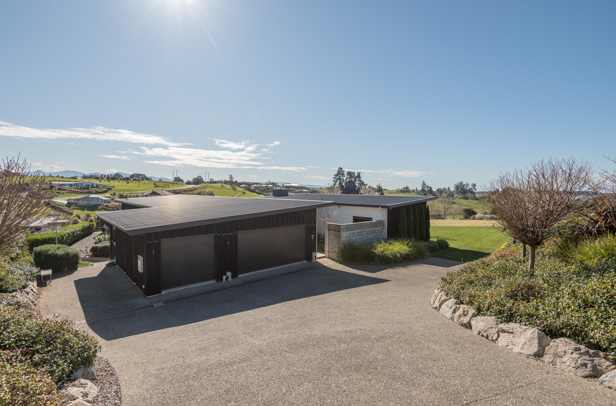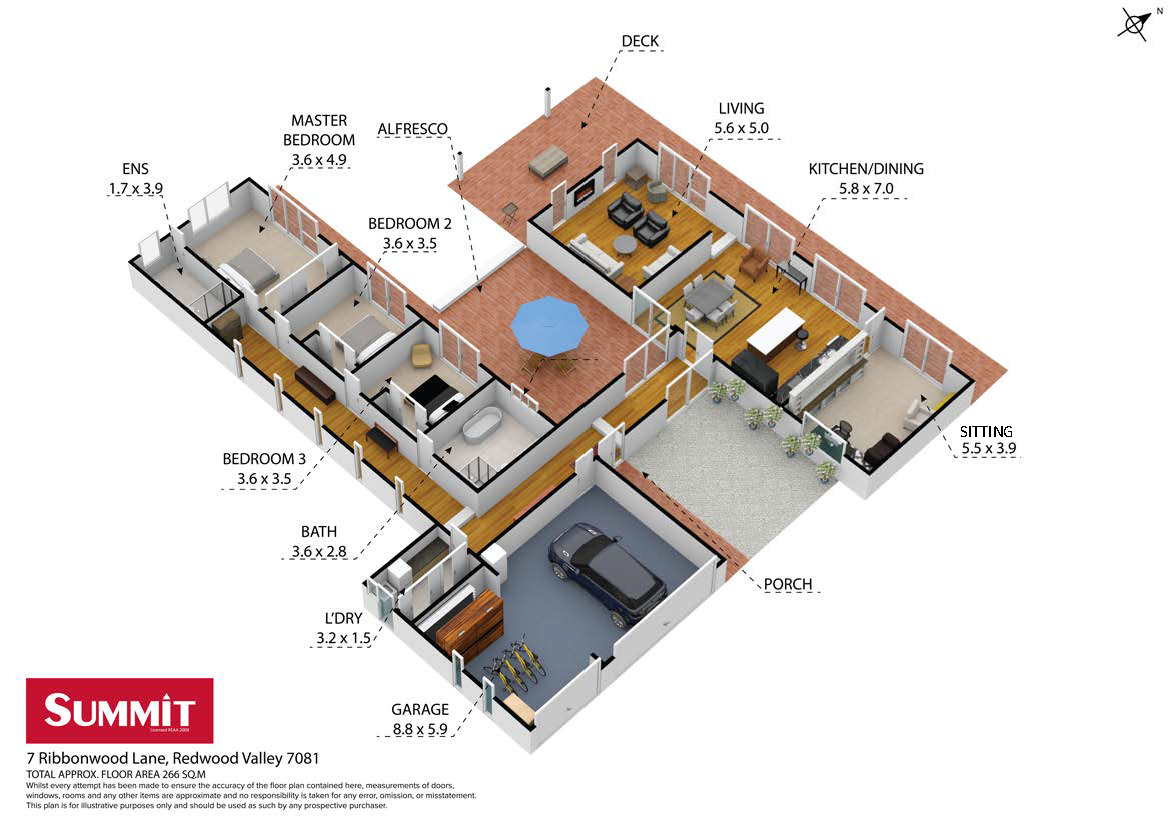LUXURIOUS LIVING WITH PRIVACY AND VIEWS
7 Ribbonwood Lane, ApplebyEverlasting first impressions, 7 Ribbonwood Lane, Appleby is art within architecture. A mono-pitched roofline paired with clad battens, interrupted by concrete block and has instantly visible views to Tasman Bay and beyond. A kwilla boardwalk to the front entrance is sheltered by a Japanese Zen Garden. To be welcomed into the home, is a pleasurable experience of textural materials, extraordinary height, with large windows inducing natural light. The floating oak floorboards guide the wide passageways over the two pods that establish the home. The living area is a marriage of intimate living and vast entertaining; featuring two-toned cabinetry and solid bench surfaces, the kitchen couples with the dining and alfresco that claims the center of the two pods. Facing north, with views over rolling fields and to the estuary, the kitchen is framed by 2 lounges; one that features built-in cabinetry and the other a stylish gas fireplace and access to a second alfresco living under a large pavilion roof. Both lounges feature moody hues that amplify relaxation and carpet that massages underfoot. The journey past the triple car garaging and separate laundry, breaches into the second pod that discovers a large, tiled family bathroom, 2 generous double bedrooms and lastly the master suite with a luxurious wardrobe allowance, patio access and couple friendly ensuite with tiled walk-in shower. Occupying 2,278sqm of primely positioned land, the gardens are established with a healthy selection of fruit trees and views that are both private and uninterrupted. Flawlessly designed and constructed, you’ll want to work from home so you can stay all day. Call Glyn.
instantly download property files
Record-of-Title-1.pdf (355 downloads ) Many-maps.pdf (365 downloads )https://my.matterport.com/show/?m=o4B78jzKPp9


